
| Home | Cabin History | Cabin Restoration | Area History | School House | Old Barn | Cemeteries |
| Cabin Main |
| Location |
| Site Plan |
| Restoration Slideshow |
| Restoration Story |
| Catalog of Collections |
| FAQs |
The Old Log Cabin at Innsbrook
Artist concept of restored cabin. Art by Gary Barton
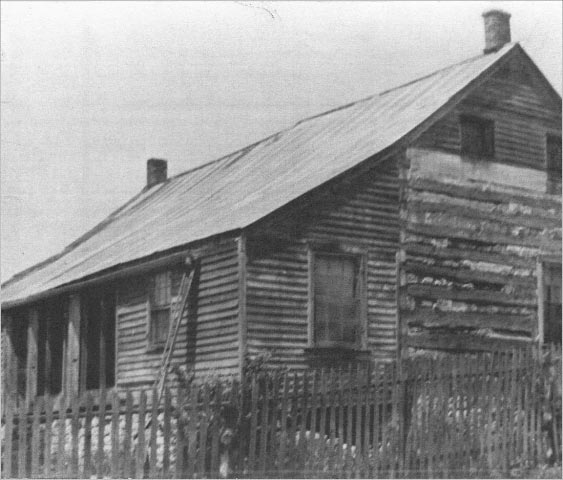
This is how the cabin looked in 1943. Picture from Gerry Murphy
An aerial view of the cabin - August 2010
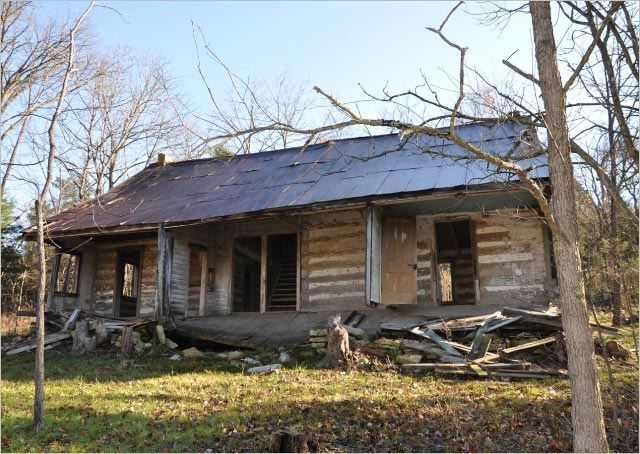
The log cabin - front view – as it looked when we started the restoration effort in April 2010.
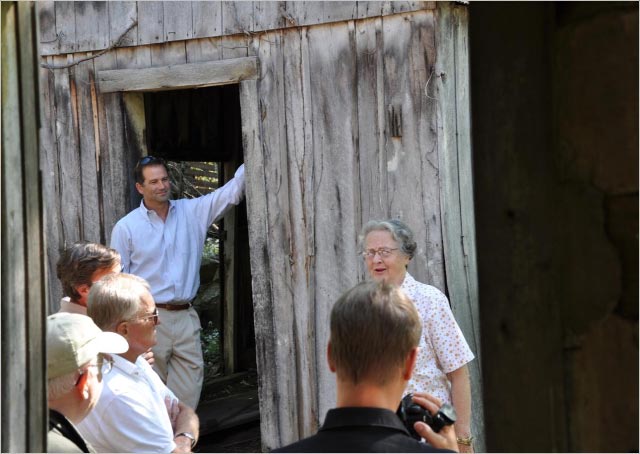
Gerry Murphy, the last known resident of the cabin, regaling us with her experiences living in the cabin
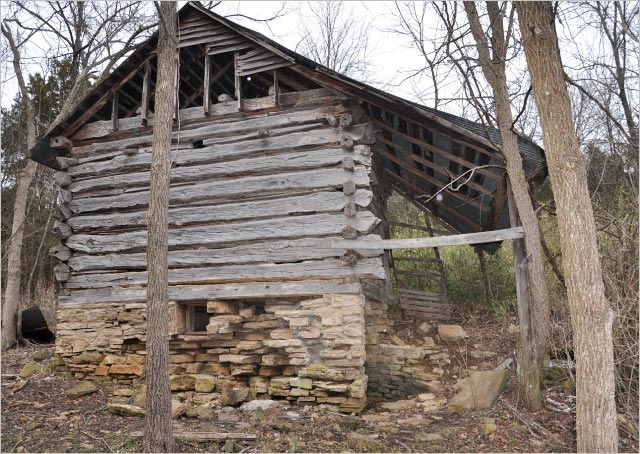
The log smoke house. A great example of a log and stone structure. Notice no chinking between logs. Not meant
as a living quarters.
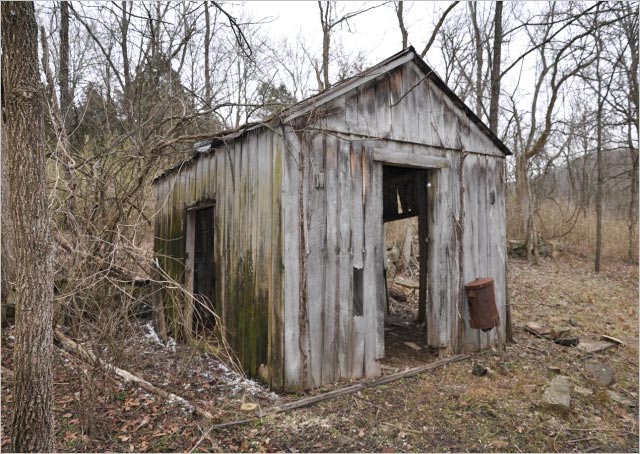
The old summer kitchen which was built at a much later date than the log structures.
This has been torn down since it was in bad shape with relatively no historical value.
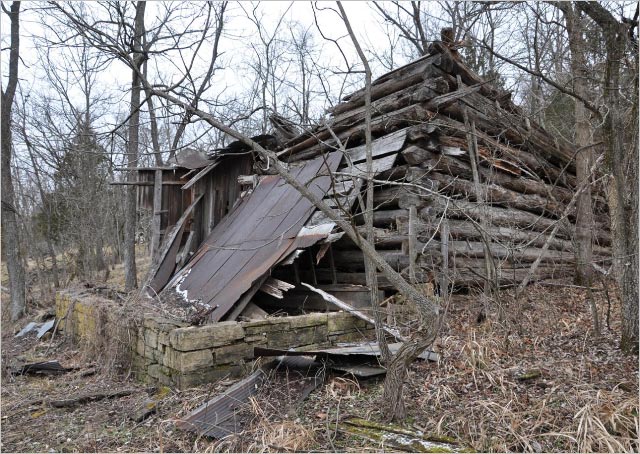
The old log barn which has almost entirely collapsed . This was probably built around the same time as the cabin
and smokehouse.
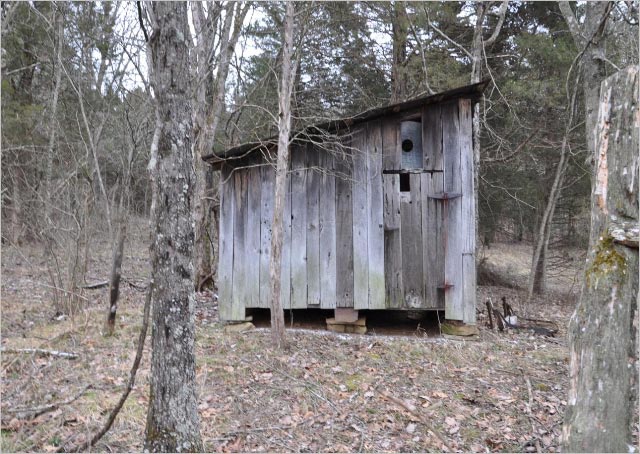
The chicken house which was built much later than the log structures.
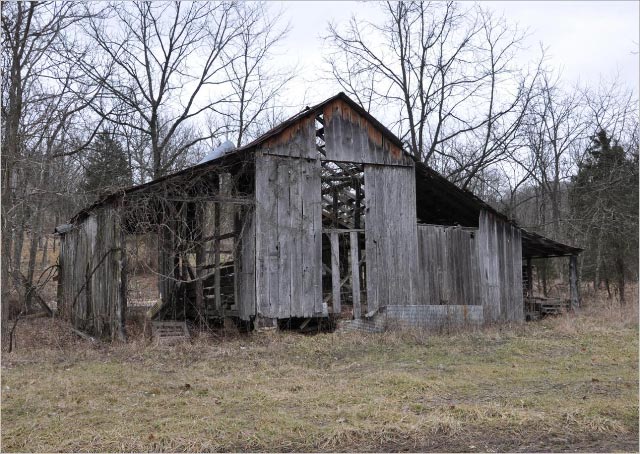
The "new" barn. This was probably built in the 1930's or 40's.
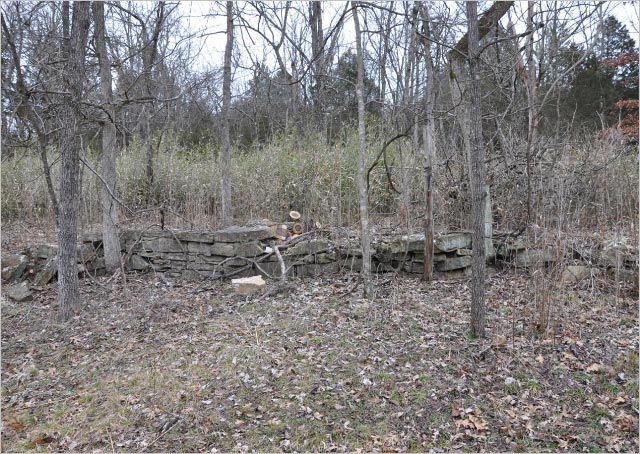
Rock retaining wall at the rear of the cabin which was built to level the garden area.
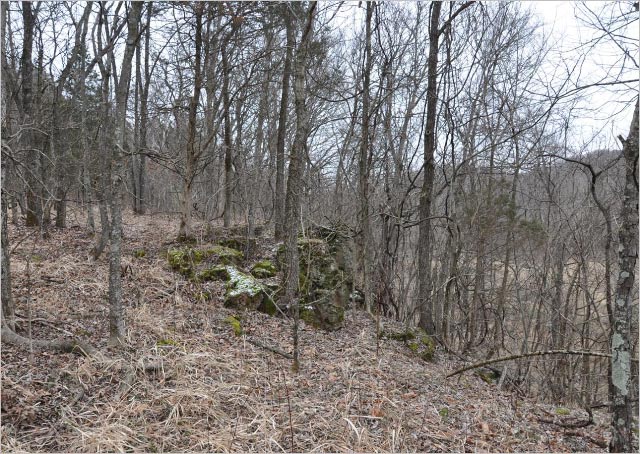
Bluffs to the south of the cabin overlooking Charette Creek. We want to eventually clear the trees and brush
and create a picnic area here.
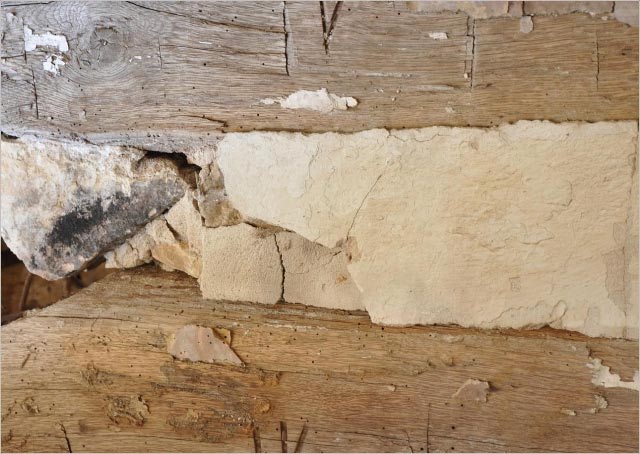
Notice the Roman Numerals carved into the logs. This was typically done when log structures were moved so
they could be re-assembled in the original order.
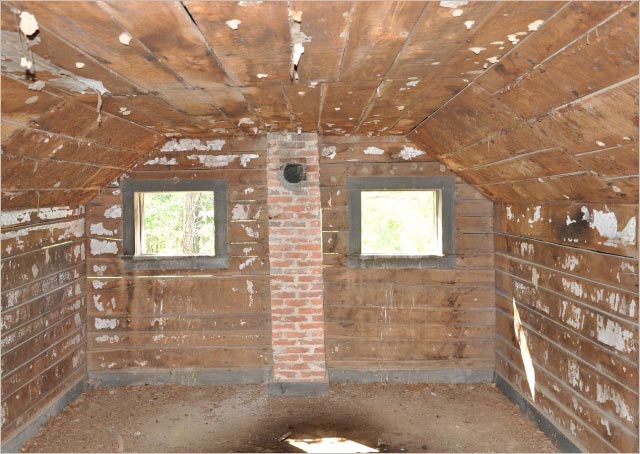
Upper floor bedroom which had rough sawn boards as walls and were subsequently covered with wallpaper.
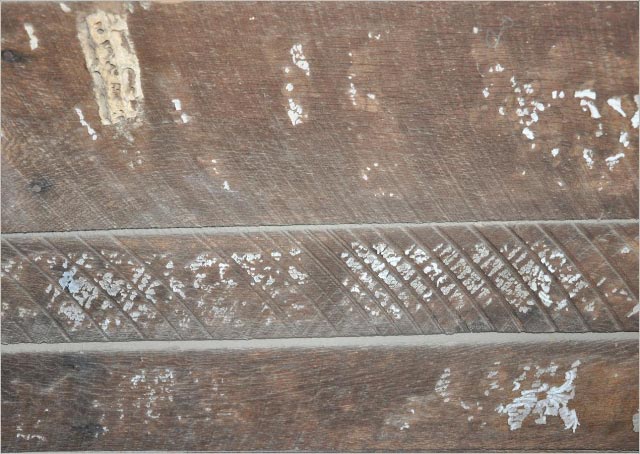
Saw marks on wall planking in upper bedroom. Saw marks indicate the planks were cut at a sawmill,
possibly steam powered.
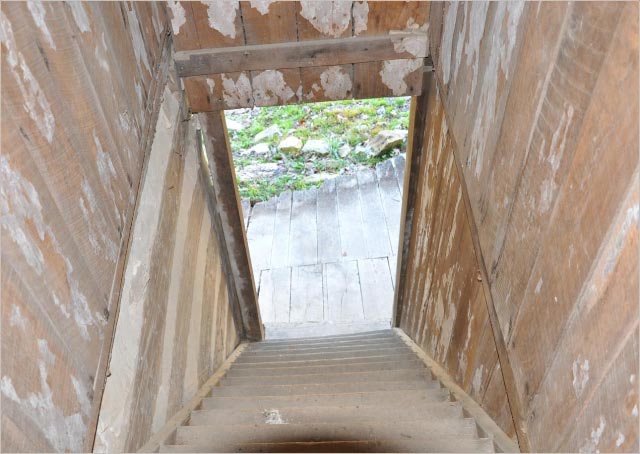
Very steep stairs with narrow tread. OSHA wouldn't allow these today!
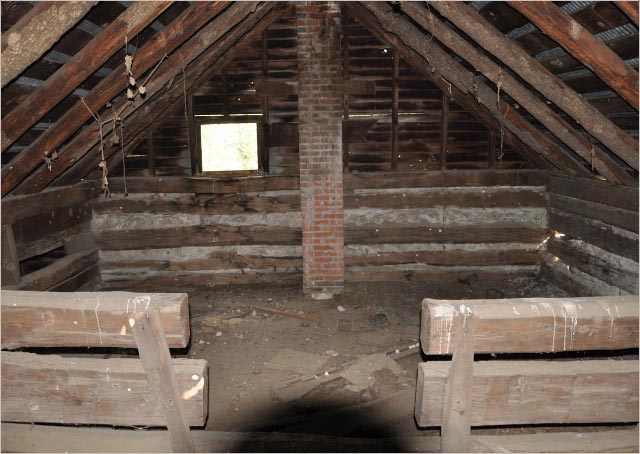
Unfinished upper floor in the north end. Used as storage area.
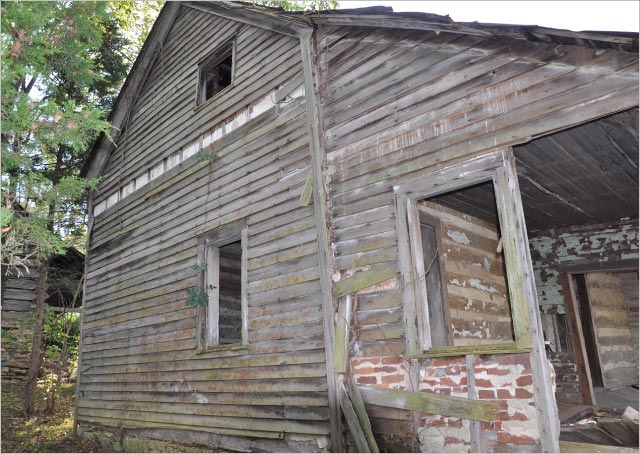
North wall with drop siding and porch with brick in wall. Drop siding was added to north wall to protect logs
from weather and mold. Brick in wall served to preserve heat in bedroom added on the front porch.
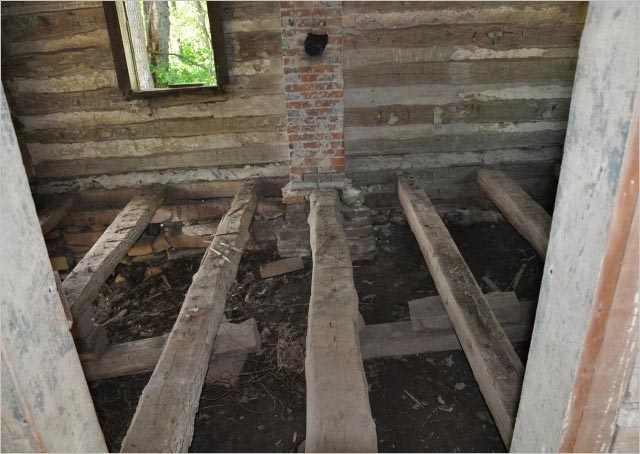
Log floor beams after we removed the wood flooring. The beams which remained dry are in great shape even after
150 years. Notice the brick flue built around one of the beams.
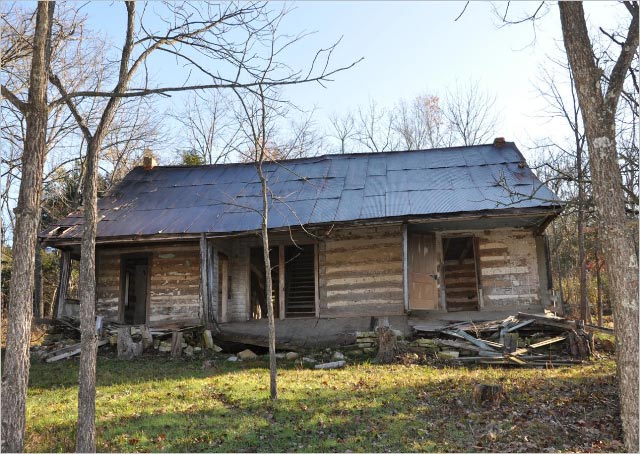
This is the condition of the porch as we started the restoration/deconstruction. There were two layers of porch flooring,
one added on top of the other as the original floor collapsed. Two rooms were added on the porch at some point in time.
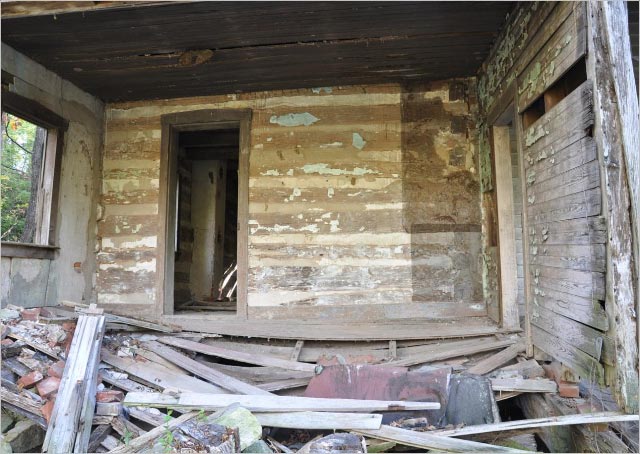
A closer look at the Northwest porch room prior to starting deconstruction. Floor was completely collapsed and
the front wall was gone. Side walls were in very bad shape.
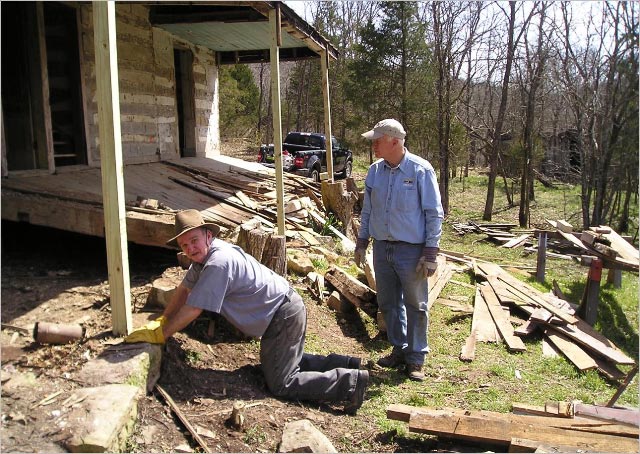
Our volunteers (Stan Price and John Welter) hard at work deconstructing the porch. Looks like the job brought
Stan to his knees!
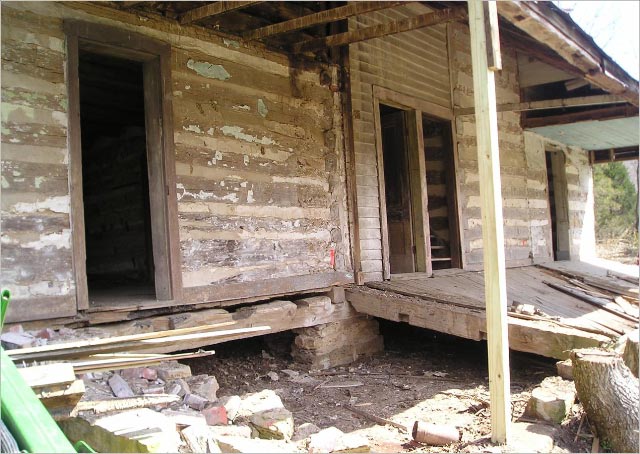
Porch after walls and North section of floor had been removed.
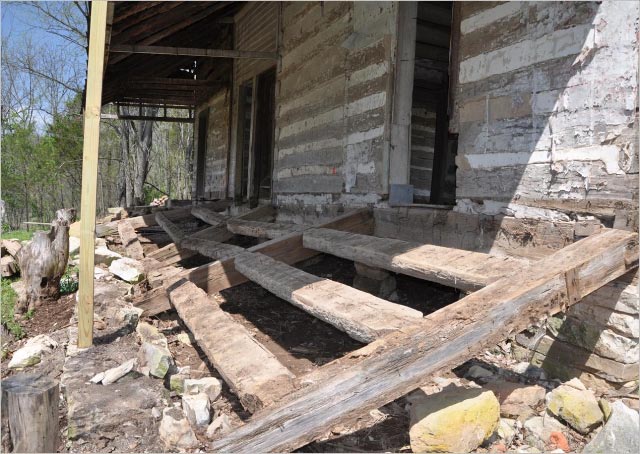
Porch in process of deconstruction with only the beams and collapsed stone foundation remaining.
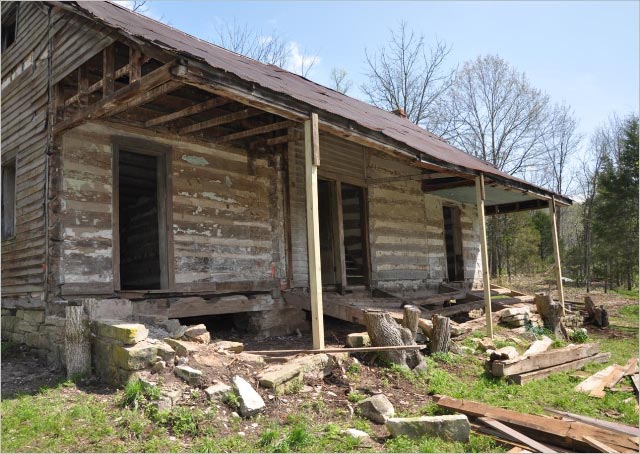
Another perspective of the porch in the midst of deconstruction.
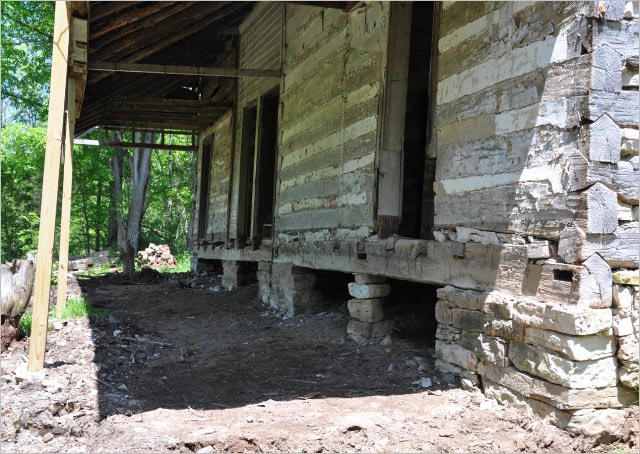
Progress... The old porch floors, falling walls and crumbling rock foundation under the porch have been removed.
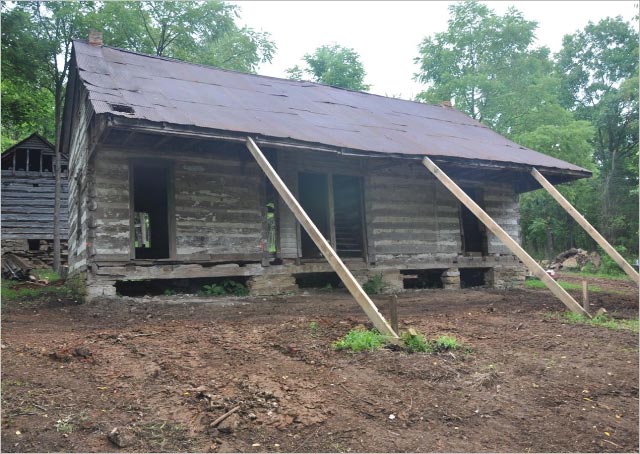
Porch area totally deconstructed, including removal of tree stumps which had grown into the
foundation. Ready to start restoring.
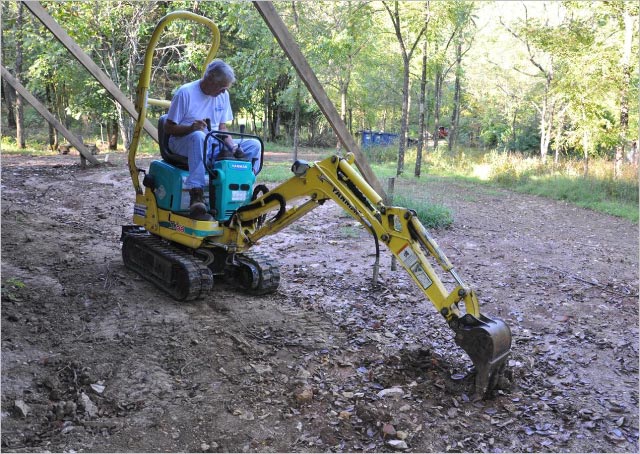
Another toy for Wayne to play with!
Starting to dig around the porch so concrete footings can be poured for the porch stone foundation.
Starting to dig around the porch so concrete footings can be poured for the porch stone foundation.
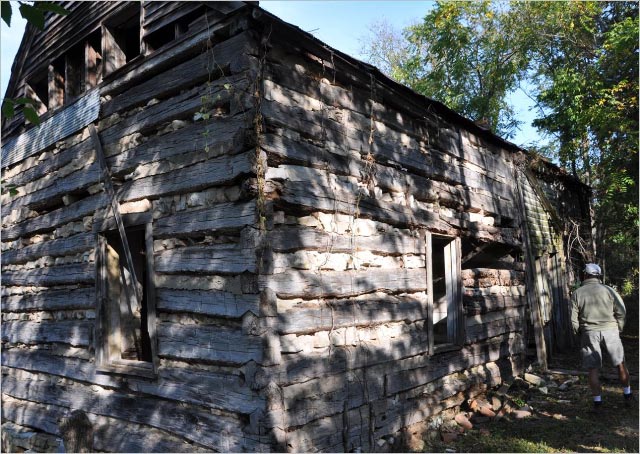
This is the starting condition of the rear wall. Many of the logs which were constantly
exposed to water have totally rotted away.
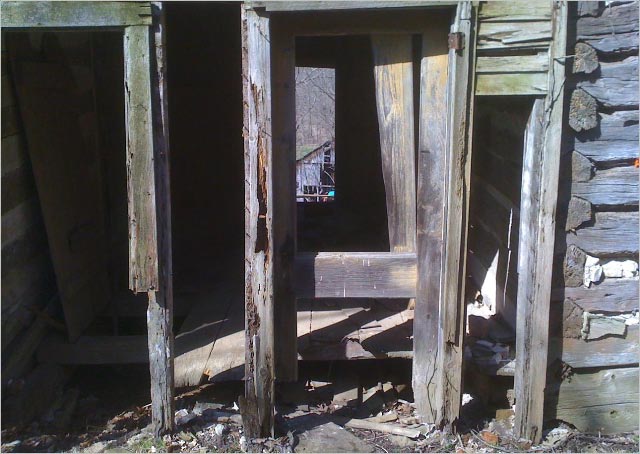
This is the condition of the "breezeway” when we started the restoration. Rear breezeway outer wall - window
and door - are almost totally rotted away.
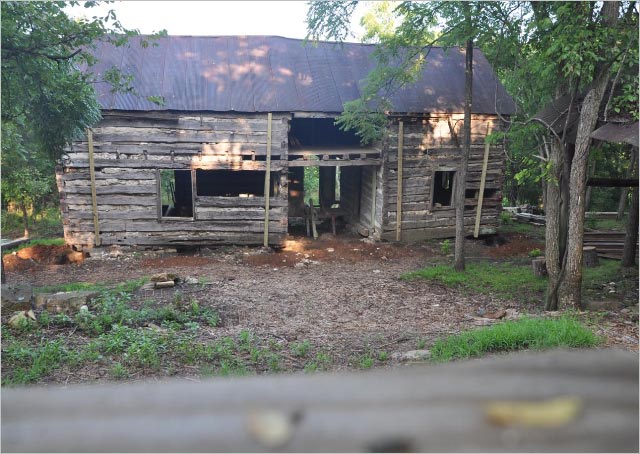
Rear breezeway wall removed and bracing added to rear walls in preparation for lifting walls ,
leveling and replacing logs.
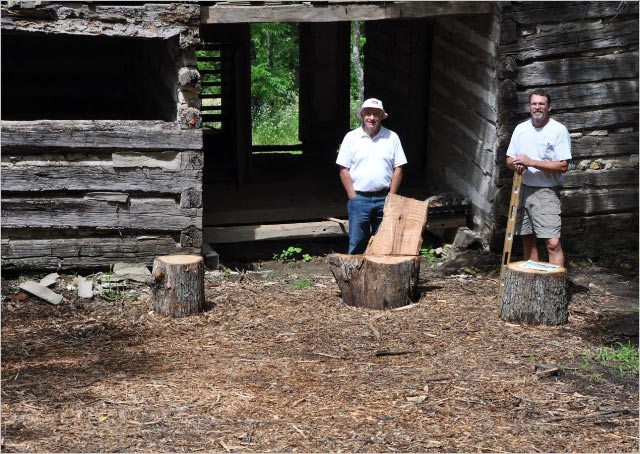
Our glorious leader - John Welter - with Tim Kilby, our Restoration Consultant.
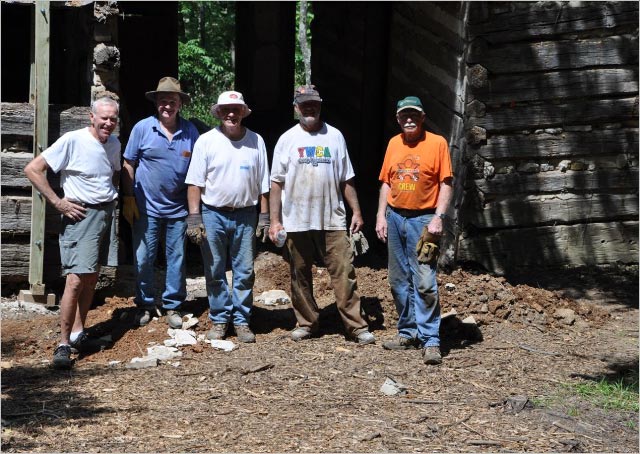
Our committed work crew - Dale Clausen, Stan Price, John Welter, Bob Burns and Bob Goulding.
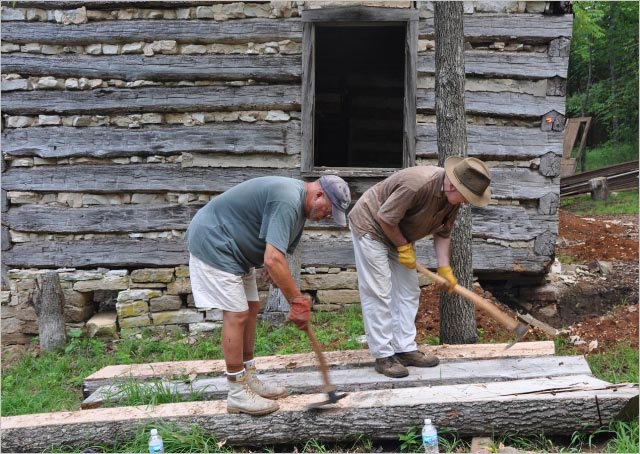
Some more of our volunteer workers - Jeff Thomsen and Stan Price - hewing replacement
logs using a tool (adze) from the 1850’s.
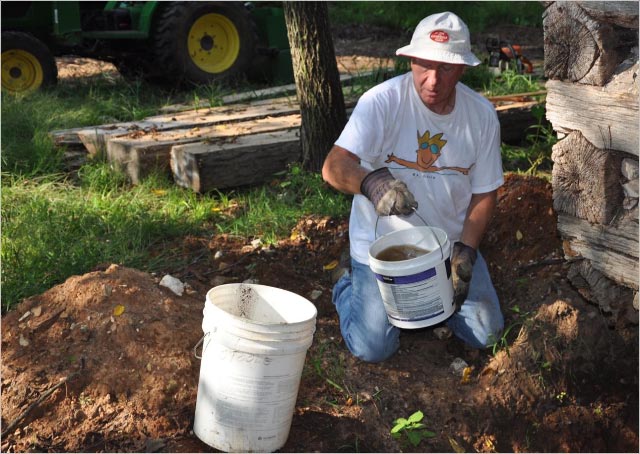
Bail faster John. The sink rate is one inch every 150 years!!!
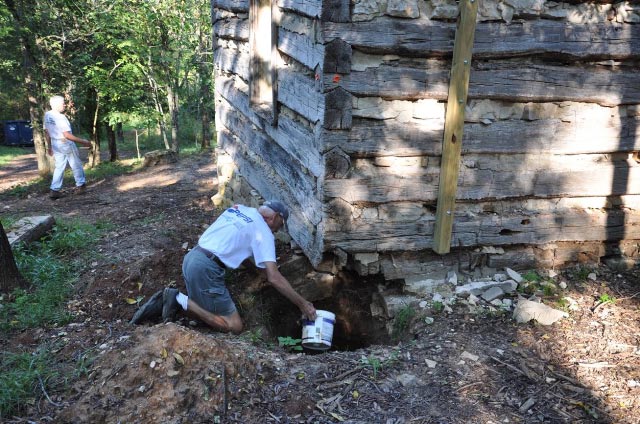
Dale Clausen had to be brought in to help John bail out the water!
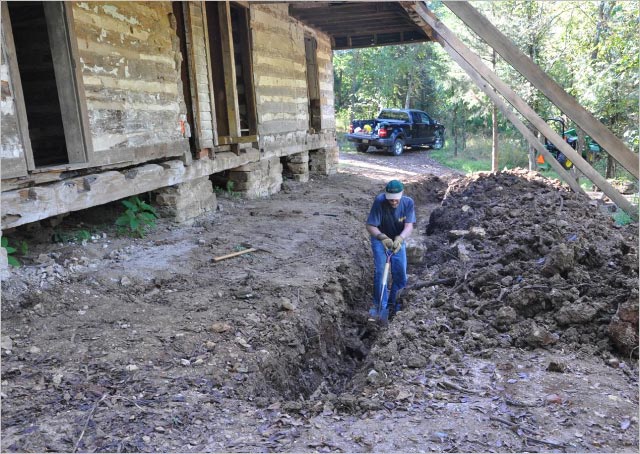
I didn’t know the recession was so bad that you still had to work as a ditch digger well into your 70’s.
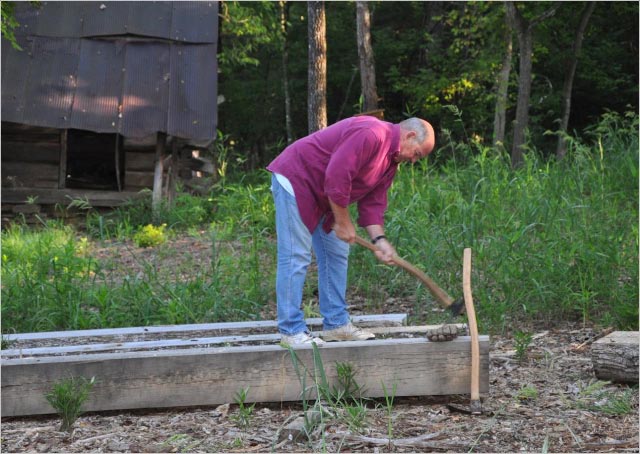
More help for the task of hewing replacement logs – Dick Schoene trying his hand at hewing a replacement log.
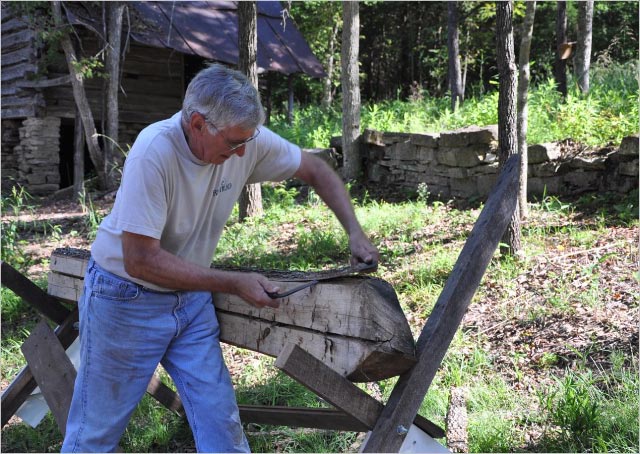
Stripping bark from the replacement logs. Good form using that draw knife!
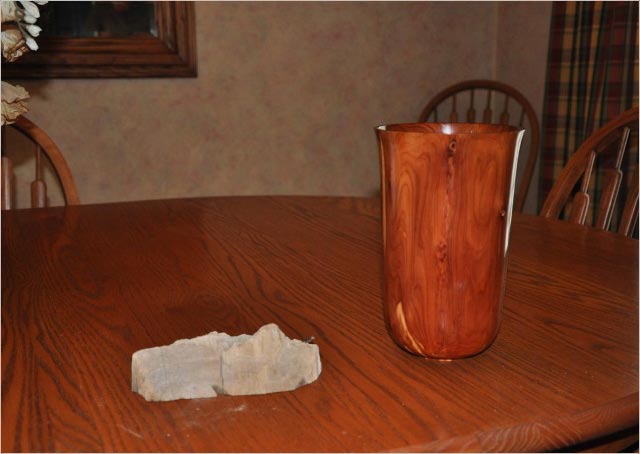
A beautiful vessel turned by Bob Goulding from a Cabin Beam - unbelievable!. A piece of the beam is at left. No
telling what other priceless treasures we will discover.